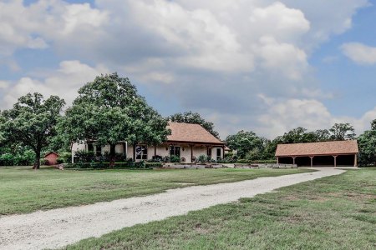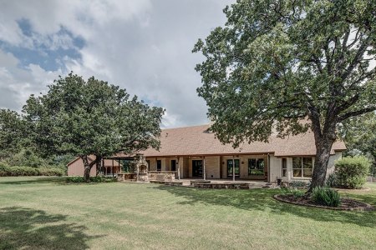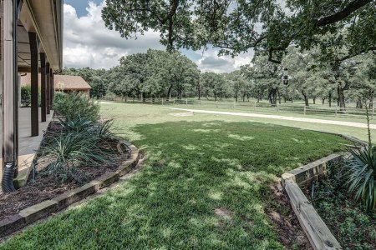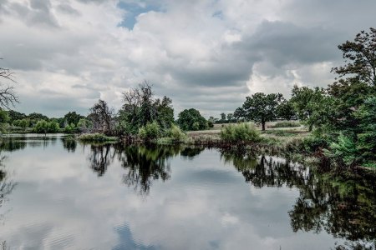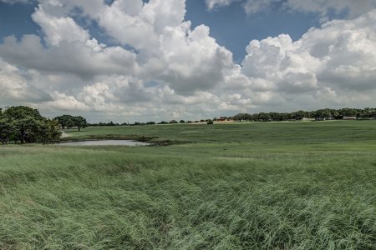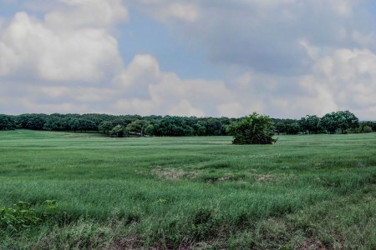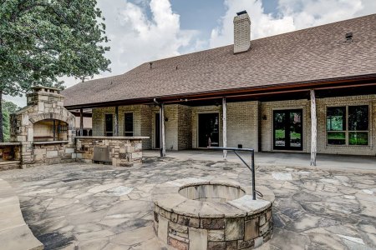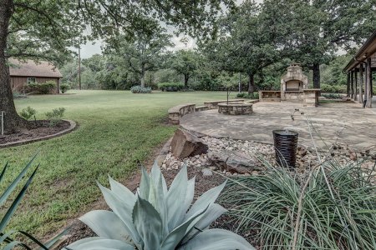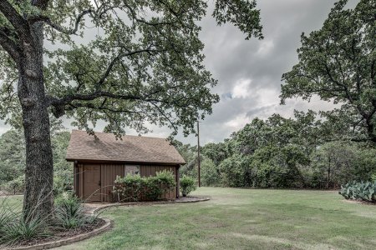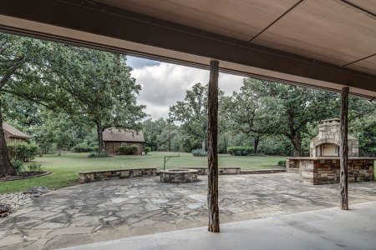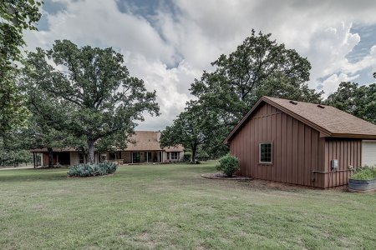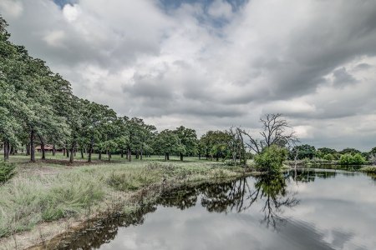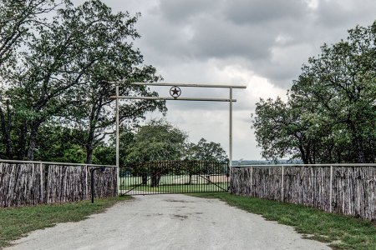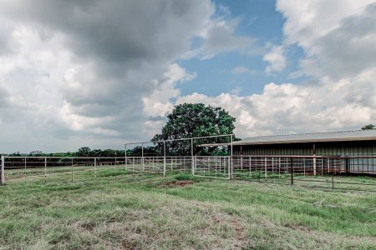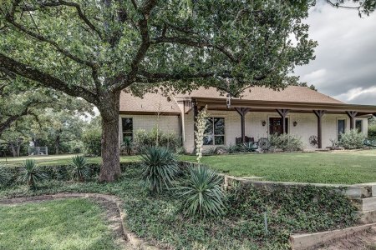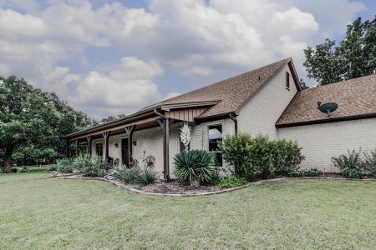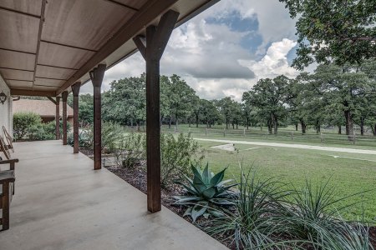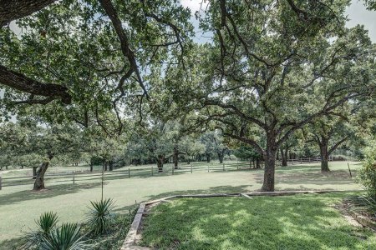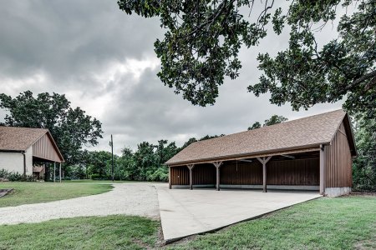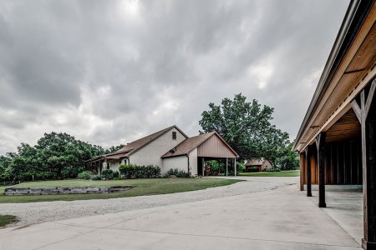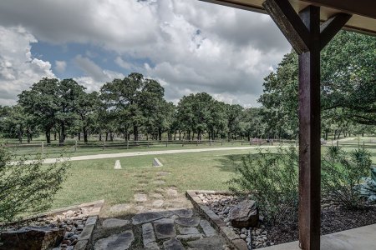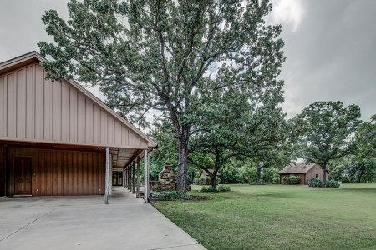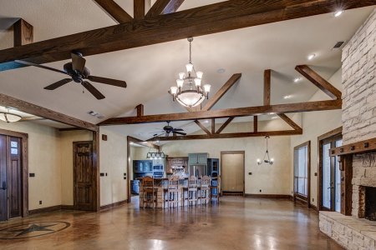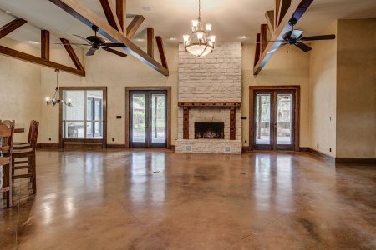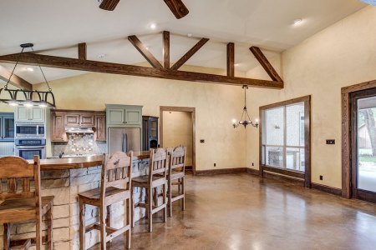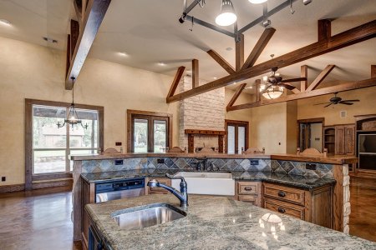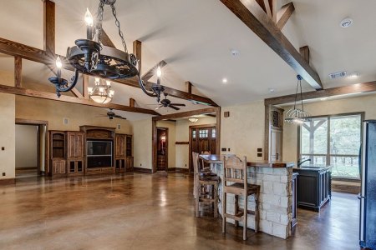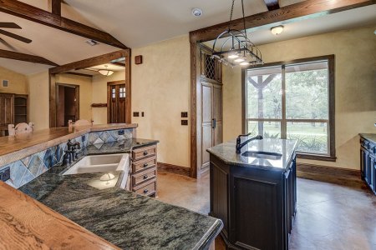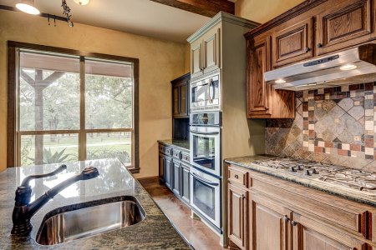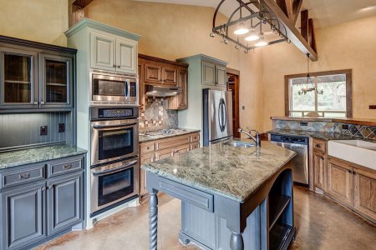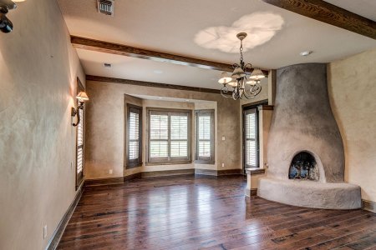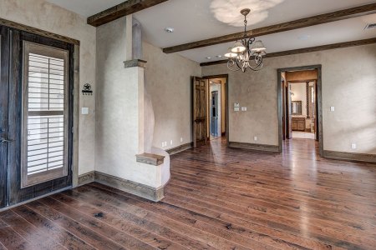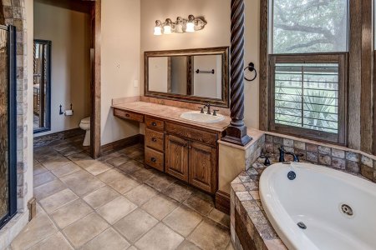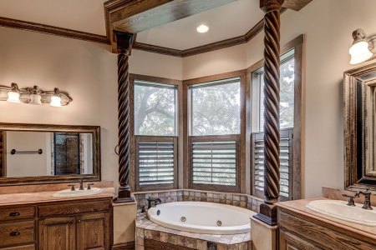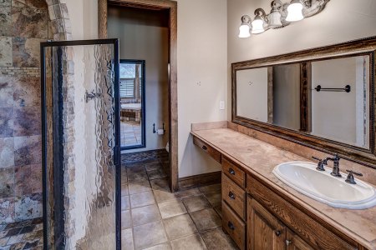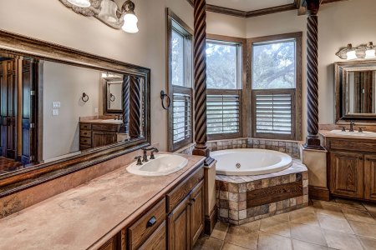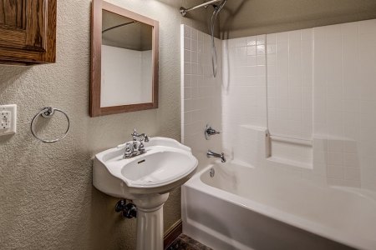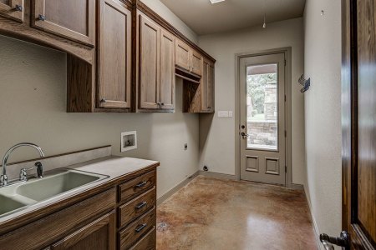39.79 Acres with Custom Home, 498 CR 3198, Decatur, TX
Country Estates | Photo Gallery | General Map | Local Map | Aerial Map | Survey | PDF Brochure
LOCATION:
Five miles south of Hwy 287 west of FM 51. Approximately 45 minutes west northwest of Will Roger’s Coliseum in Fort Worth.
TERRAIN:
The land is slightly rolling with 10 acres of coastal bermuda – the balance is in native pasture, scattered to thick trees with deer and turkey.
IMPROVEMENTS:
A 2,943 sq. ft., 3 bedroom, 2 ½ bath, 2 car covered carport (18×17) home with a tumbled concrete exterior (a brick pattern) and a 2 year old conventional roof with guttering. A large open concept encompassing the family room, kitchen and breakfast area with a tall cathedral ceiling, exposed beams, large windows, and ornate light fixtures. Gorgeous stained concrete floors, a floor to ceiling fireplace with wood mantle, heatilator and gas lighter, two French doors, and a large built-in entertainment center with TV. The kitchen features a large wood eating bar with bar stools, granite countertops, travertine backsplash, a granite countertop island, vegetable sink, and an overhead hanging pot rack. Stained and painted wood cabinetry, a gas cooktop, a stainless-steel double ovens, microwave, dishwasher and refrigerator. The master bedroom is large with wood floors, a siting area, bay windows, stucco fireplace, and French doors to the back yard / patio. A beautiful ensuite master bath featuring a tile floor, a travertine dual vanity, a corner jetted tub with travertine surround inside of twisted wood columns, and a trio of above windows with wood shades, and a travertine shower. The 2nd and 3rd bedrooms are stained concrete and in between is the 2nd bath with a tub/shower combination and pedestal sink. The laundry room features a vanity, stained concrete floor, lots stained wood cabinets, and a door to the back yard. A beautiful half bath with a whisky barrel sink, heavy trough texture and wood walls. Beautiful wood trim work and ceiling fans throughout. Front and back covered porches, an adjoining flagstone patio with an outdoor grill and fire pit. Propane services the furnace, cooktop, and the fireplace lighter. Sprinkler system on the front and back yards and beautiful landscaping. A detached 4 car/bay covered carport. A 20×20 workshop with concrete floor, rollup door, and water storage. A nice well house. A 40×60 all steel and concrete floor building with two sliding doors and an unfinished tack room – room for horse stalls and lots of storage or hay. An adjoining 20×60 overhang with 4 stalls having 45-foot runs. The outdoor roping arena is 175×280 pipe and non-climb wire with return alleyway and holding pens. A pipe and cedar stave gated entry.
WATER:
Two water wells approximately 360 feet deep, pump set at 320 feet, making 15 gallons per minute. Three stock ponds (one large and two stocked).
ISD:
Decatur, K-12.
MINERALS:
All minerals owned and negotiable.
PROPERTY TAXES:
$5,595.84 annually.
COMMENTS:
The property is scenic, private and secluded. The home is very nice and open with many custom features. Very convenient, and minutes from Decatur and hwy 287. Built in 2003.
PRICE:
REDUCED to $825,000.00!
ALL INFORMATION CONTAINED HEREON HAS BEEN OBTAINED FROM SOURCES DEEMED RELIABLE. NO REPRESENTATION OR WARRANTIES, EITHER EXPRESSED OR IMPLIED ARE MADE AS TO ITS ACCURACY BY SAID AGENT. THIS INFORMATION IS SUBJECT TO CHANGES, WITHDRAWAL, ERROR, OMISSION, CORRECTION, OR PRIOR SALE WITHOUT NOTICE. SELLER CAN RECEIVE AND ACCEPT BACKUP CONTRACTS.
Country Estates | Photo Gallery | General Map | Local Map | Aerial Map | Survey | PDF Brochure

