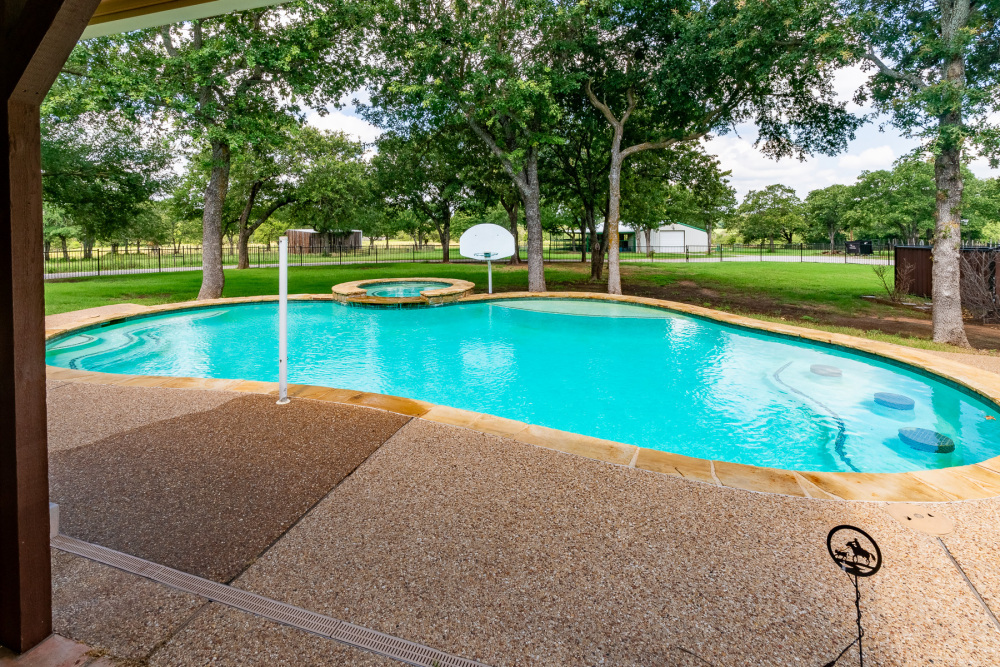Beautiful 40 Acre Horse & Cattle Ranch
1987 N. FM 113, Weatherford, TX 76088
Smaller Acreages | Photo Gallery 1 | Photo Gallery 2 | Photo Gallery 3 | Photo Gallery 4 | Photo Gallery 5 | Photo Gallery 6 | Photo Gallery 7 | Local Map | Brochure | Aerial | General Map
LOCATION:
Approximately 12 minutes east-northeast of Mineral Wells, 20 minutes west-northwest of Weatherford, and 45 minutes west of Fort Worth.
TERRAIN:
The property features predominantly level to gently sloping coastal Bermuda grass, interspersed with post oak and live oak trees on the eastern 62%. The western portion (approximately 15 acres) consists of denser native cover, a substantial seasonal creek with striking scenic boulders, ideal wildlife habitat, and recreational trails for riding and ATVs. A tributary feeds into the main creek, enhancing the natural beauty. Additionally, there are approximately 3 acres across Dry Creek that remain unfenced.
IMPROVEMENTS:
Main Residence – A meticulously designed 3,213 sq. ft., 1.5-story Austin stone home built in 1997, featuring 3 bedrooms, 2.1 baths, and a 3-car garage & pool.
Exterior: Stone-coated steel roof with guttering, complemented by brown shutters and front door.
Living Area: Two-story vaulted ceiling, floor-to-ceiling Austin stone fireplace with pellet stove, built-in bookshelves and cabinets, large windows, and an atrium door opening to a covered back porch, pool, and yard. Flooring: Saltillo tile throughout, excluding the bedrooms.
Kitchen: Equipped with tile countertops, backsplash, island, eating bar, abundant wood cabinetry, and white appliances (refrigerator, double oven, microwave, dishwasher, and trash compactor). Corner sink with dual windows overlooking the backyard. Breakfast Nook: Large windows with plantation shutters and a backyard-facing atrium door. Formal Dining Room: Spacious with large windows and a chandelier.
Study/Office: Custom wood built-in cabinets, drawers, and shelving. Master Suite: Large windows with plantation shutters, ensuite bath featuring a jetted tub, walk-in shower, dual sink vanity, private toilet, and walk-in closet. Additional Bedrooms: Two guest bedrooms with fans and windows. Secondary Bath: Tile vanity, Saltillo tile flooring, and tub/shower combination.
Laundry Room: Extensive cabinetry, tile countertops, and room for an additional refrigerator or freezer. Half Bath: Tile countertop and outside door access.
Upper Level: Large, carpeted space suitable for a game room or additional study. Garage: Three-car capacity with two electric doors, a storm safe room, and custom-finished flooring. Backyard: Covered porch, swimming pool with jacuzzi, flagstone coping, and aggregate decking. The pool is equipped with a propane heater. A large, fenced yard and landscaped front yard enhance the property’s curb appeal. Modular Home: 2004 doublewide with 2 bedrooms, 2 baths, spacious kitchen and family rooms, and all-electric systems. Includes stove, refrigerator, washer, and dryer. Recent upgrades include plank tile flooring throughout. Covered decks at each entrance and a stone-coated steel roof.
Additional Structures: Steel Garage – Contains a 3,000-gallon water storage tank used for the main residence’s sprinkler system, replenished by a private well and coop water. Horse Barn: All-steel construction with 5 stalls, runs, 1-1 efficiency apartment (includes refrigerator), workshop, and laundry room with washer and dryer. Concrete alleyway. Other Improvements: 150-foot cedar stave round pen, two loafing sheds, and a pipe and cedar stave entrance with a private gate and landscaping.
WATER:
One coop water tap and well service the property. The northwest quarter is traversed by several stock ponds and a large Dry Creek. Water is piped to every pasture except the northeast section.
MINERALS:
No mineral rights are owned. If any are found, they will be conveyed at closing.
TAXES:
Approximately $5,500.00 annually.
COMMENTS:
A stunning property! A prime location with a unique blend of agricultural and recreational use.
PRICE:
$1,995,000.00.
ALL INFORMATION CONTAINED HEREON HAS BEEN OBTAINED FROM SOURCES DEEMED RELIABLE. NO REPRESENTATION OR WARRANTIES, EITHER EXPRESSED OR IMPLIED, ARE MADE AS TO ITS ACCURACY BY SAID AGENT. THIS INFORMATION IS SUBJECT TO CHANGES, WITHDRAWAL, ERROR, OMISSION, CORRECTION, OR PRIOR SALE WITHOUT NOTICE. SELLER CAN RECEIVE AND ACCEPT BACKUP CONTRACTS.
Smaller Acreages | Photo Gallery 1 | Photo Gallery 2 | Photo Gallery 3 | Photo Gallery 4 | Photo Gallery 5 | Photo Gallery 6 | Photo Gallery 7 | Local Map | Brochure | Aerial | General Map










