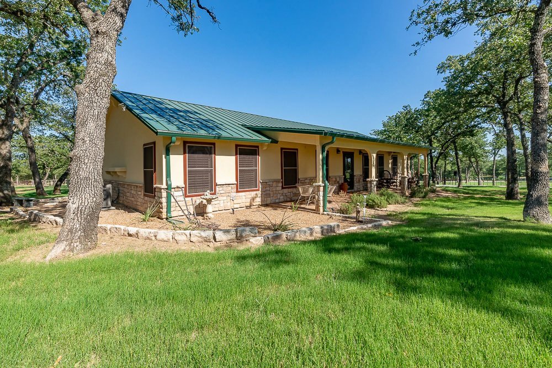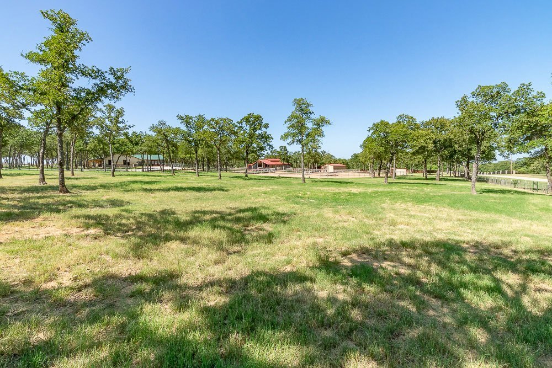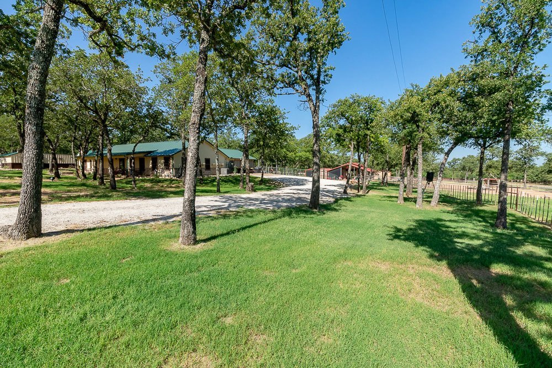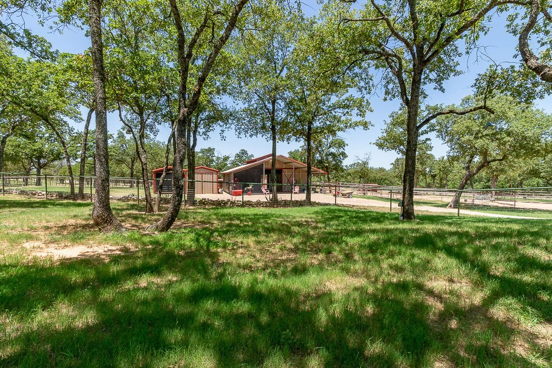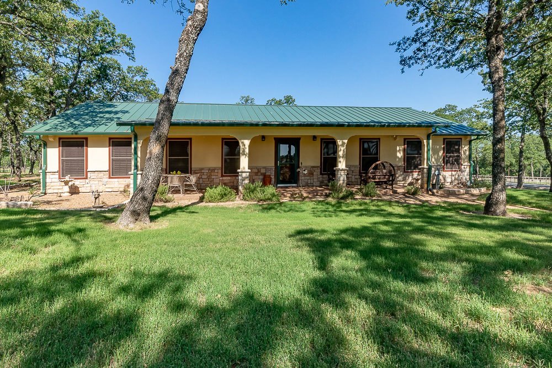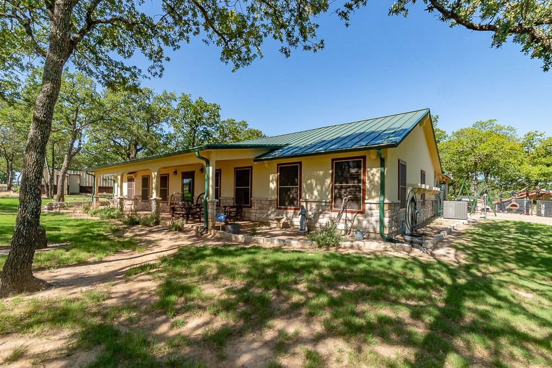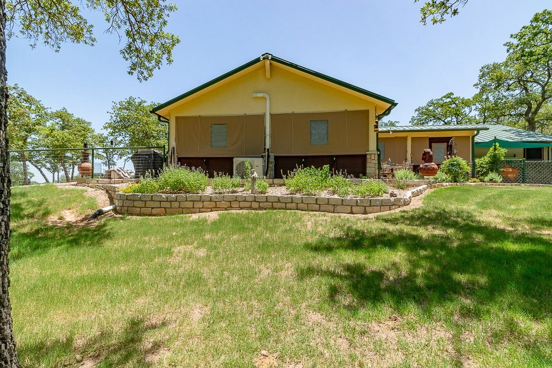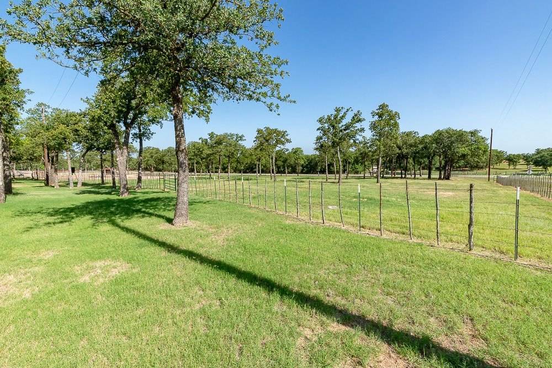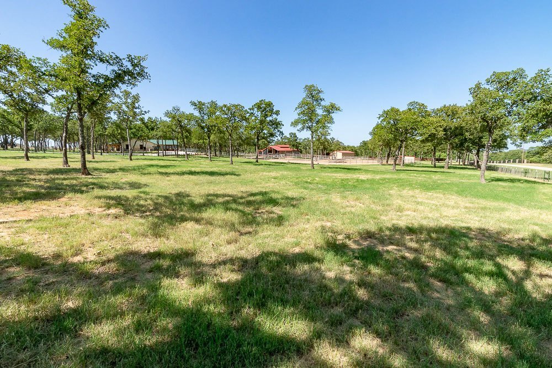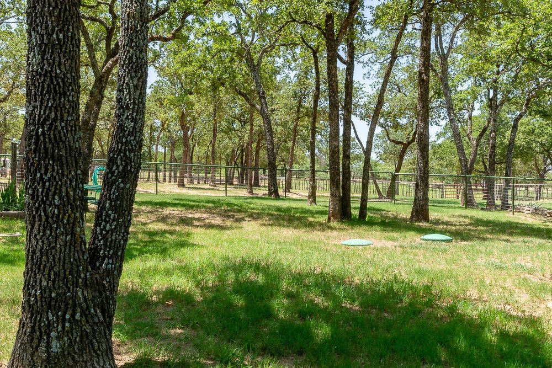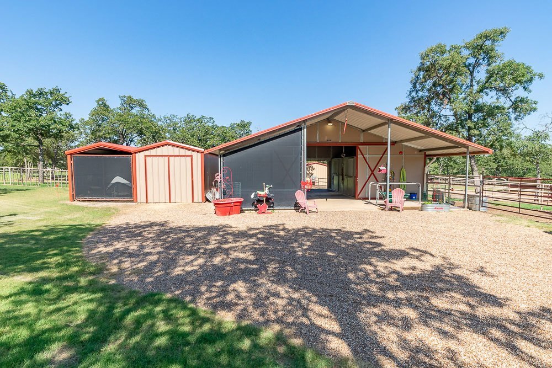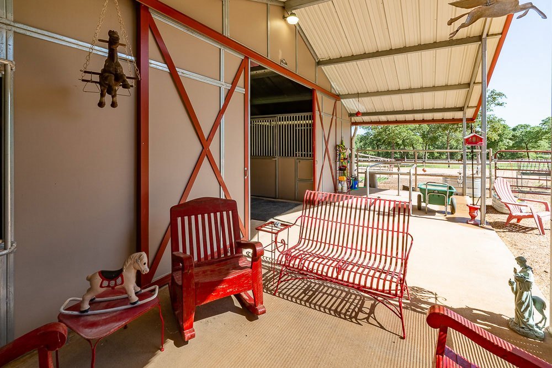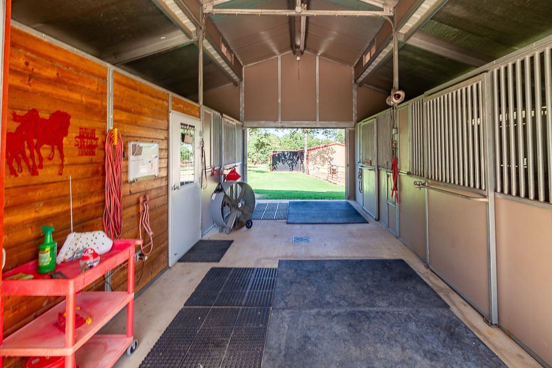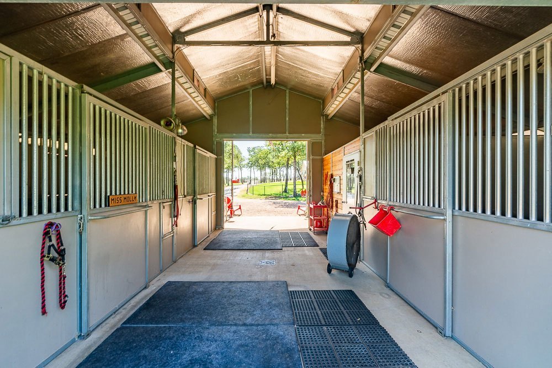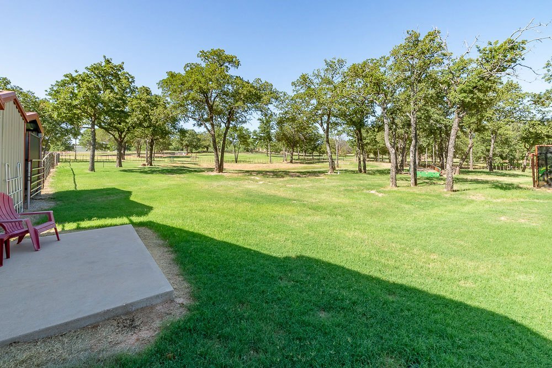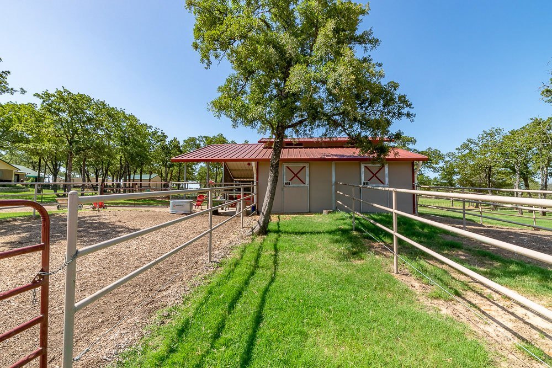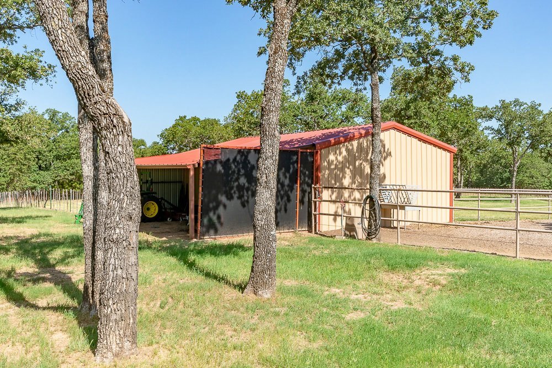9 Acre Scenic Horse Property
106 Hummingbird Lane, Weatherford, TX 76088
Horse Ranches | Photo Gallery | Photo Gallery 2 | Interior Photo Gallery | General Map | Local Map | Aerial Map | Survey | PDF Brochure
LOCATION:
Approximately 45 minutes from Fort Worth, and 15 minutes northwest of Weatherford – FM 920 for 5.4 miles to FM 1885 for 4.3 miles to Precinct Road for .13 miles to Bishop Drive for .4 miles to Falcon Drive for .25 miles to Hummingbird Lane.
LAND:
Gently rolling to sloping with many beautiful oak trees decorating the property, all canopies raised to promote pasture grass growth. Pastures are sprigged coastal, regularly fertilized.
IMPROVEMENTS:
Home – 2,128.75 sq. ft. of living area, with a stucco like exterior and stone accents over highly energy-efficient Styrofoam Insulated Panel walls and ceilings and a standing seam metal roof. The floor plan is open to the living area, den, and kitchen. There are 3 bedrooms, 2 large bathrooms and a huge dining area / playroom of 844 sq. ft. just off the kitchen, along with stamped concrete floor and a small office and storage/safe room and gorgeous hand tooled cedar covered beams. The front porch is covered and 380 sq. ft.. The kitchen is spacious with a wood-look tile floor, stainless steel appliances, off-white cabinets, a walk-in pantry, and an island with eating bar. The living room & den is all open with stained concrete floors, tall, vaulted ceilings, multiple ceiling fans with lights. The house has plantation shutters throughout. The master bedroom has a stained concrete floor, vaulted ceiling, multiple windows, with newly remodeled ensuite full bath with tile floor, a large, beautiful glass and tile shower, and large vanity with dual vessel sinks. 2nd & 3rd bedrooms have stained concrete floors and vaulted ceilings. 2nd full bath has wood-look tile floor and shower, dual vanity, and large mirror. There is a very nice outdoor small dog enclosure adjoining the house with professionally installed artificial pet turf and pea gravel, keeping dirt/mud out of home. There is a high-quality double-flapped dog door. Extensive landscaping with pea gravel and steppingstones and stone borders along flower beds. New and large gutter/downspout system and leaf guards.
Barmaster horse barn, all steel, insulated, 1,305 sq. ft., with a concrete alleyway, a beautiful wood-lined tack room, and a covered porch of 867 sq. ft. with Strokemaster sunscreens on custom steel frames that keeps sun, wind, rain, and snow off barn porch. There are horse runs adjacent to the two southside stalls with easy access feed and water doors from barn aisle. Stalls have stall pads that are easy to clean and maintain. There are automatic waterers in two huge horse runs/pens that can be open or gated to separate horses when necessary. There are gates to the pastures from both pens. There is a small porch off the back of the barn, perfect for watching deer that are routine visitors. There is a vet/wash rack and guttering with drains that run under the horse pens to the roadside to mitigate erosion. There is a detached two-car garage /well house with 1500-gallon auxiliary tank & work area – all steel, 1,014 sq. ft., with blown in insulation, a painted concrete floor, and two rollup doors. A large garage / shop – 641 sq. ft., all steel with concrete floor and oversized roll up door for larger vehicles. There is an adorable, attached greenhouse on the south side of the large workshop – 247 sq. ft. with pea gravel floor and gorgeous garden area, flush with perennials and beautiful turf, separately fenced off from the north pasture. There is a long hay and feed barn– adjacent to the horse barn – 323.7 sq. ft. with pallet lined walls on both sides to stack hay. There is an attached small trailer barn with drive though access – 502.5 sq. ft., all steel. There is a 50-amp electric near barn.
There is a large trailer barn – 804 sq.ft. all steel, road base floor, with 30-amp electricity, and available water, accessible from Falcon Road with a lockable gate and road-base drive around round pen and all the way to the trailer barn. There is a covered tractor barn connected to and adjacent to the large trailer barn.
There is a 100×130 piped riding arena with square paneling and two large entry gates with an overhead. A stone retaining wall was installed on the south side of the arena to mitigate erosion. There is also a solid round/breaking pen constructed of quarter rounds. Property is wisely fenced and cross fenced for optimal pasture management. Fencing is pipe and slick wire with generous cedar staves along every fence line and horse fencing and cedar staves along the entirety of the front of the property. The property has trailer access from road to area by round pen and to the arena/pasture. There is a main gate that extends by the house and to the barn and automatic/solar gates that access the garages/workshops.
PROPERTY TAXES:
$5,700 with agricultural exemption.
ISD:
Peaster, K-12
WATER:
Water well with softener system and new well-pump.
COMMENTS:
Very scenic, an excellent location, nice improvements, and beautiful trees in a quiet area.
Hard to find these!
RESTRICTIONS:
Declaration of Covenants, Conditions and Restrictions for Quail Springs Ranch.
PRICE:
$995,000.00
ALL INFORMATION CONTAINED HEREON HAS BEEN OBTAINED FROM SOURCES DEEMED RELIABLE. NO REPRESENTATION OR WARRANTIES, EITHER EXPRESSED OR IMPLIED ARE MADE AS TO ITS ACCURACY BY SAID AGENT. THIS INFORMATION IS SUBJECT TO CHANGES, WITHDRAWAL, ERROR, OMISSION, CORRECTION, OR PRIOR SALE WITHOUT NOTICE. SELLER CAN RECEIVE AND ACCEPT BACKUP CONTRACTS.
Horse Ranches | Photo Gallery | Photo Gallery 2 | Interior Photo Gallery | General Map | Local Map | Aerial Map | Survey | PDF Brochure

