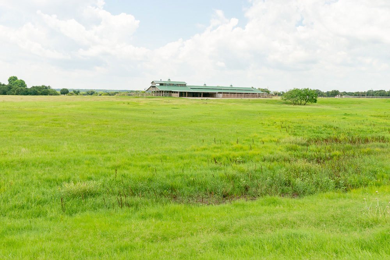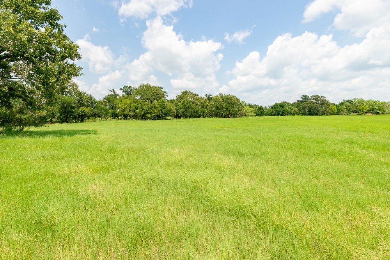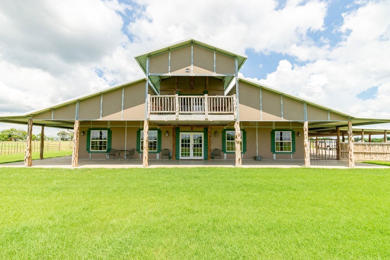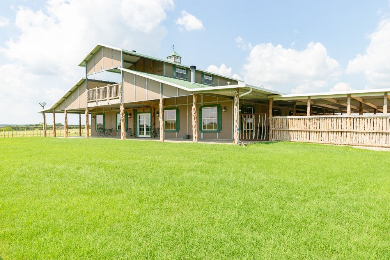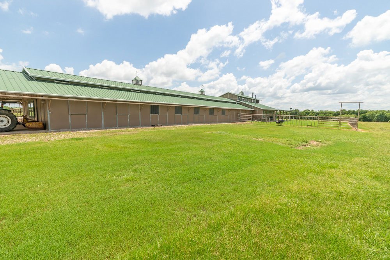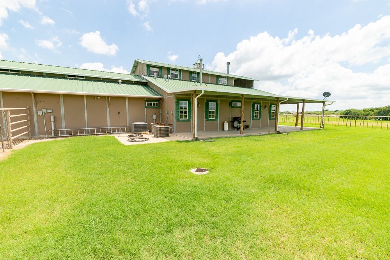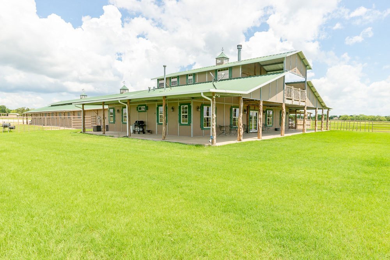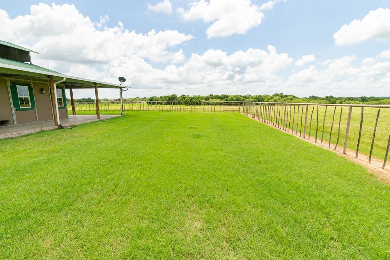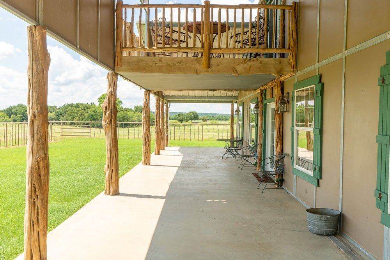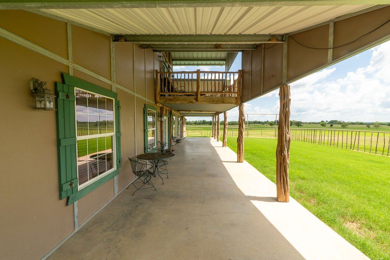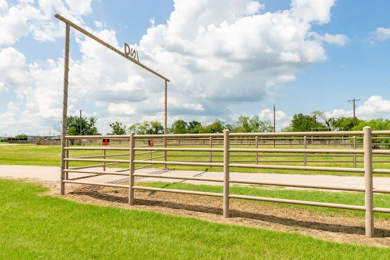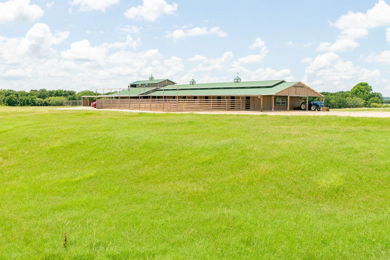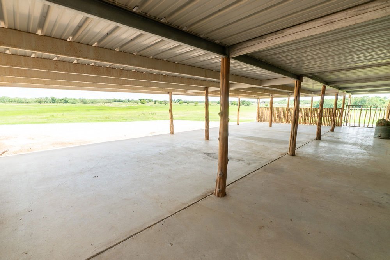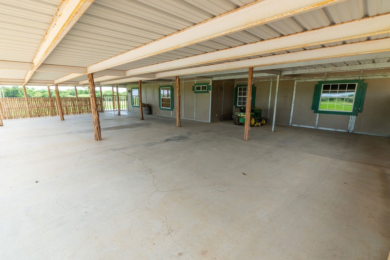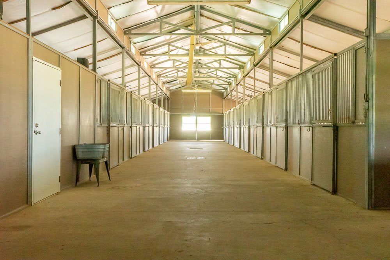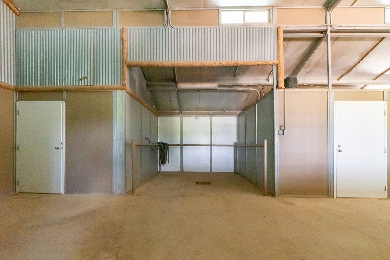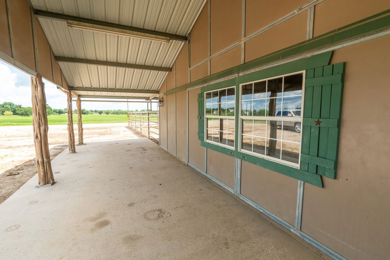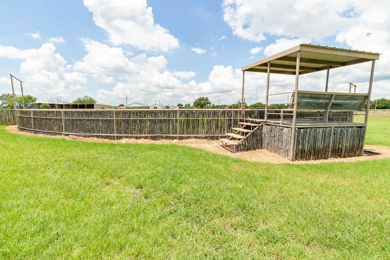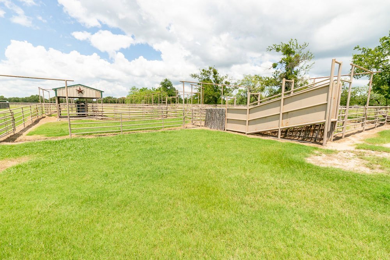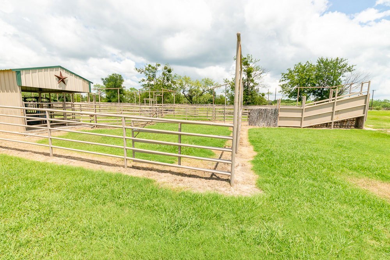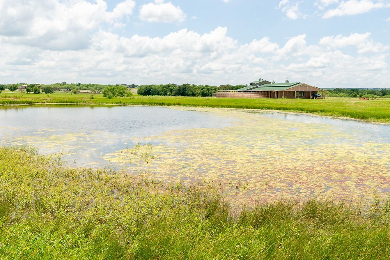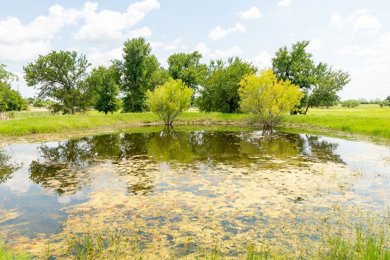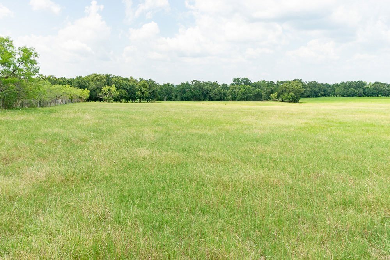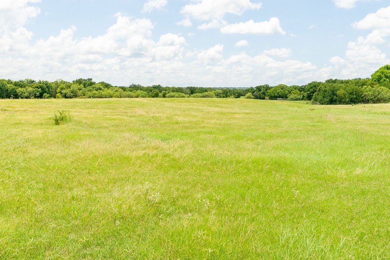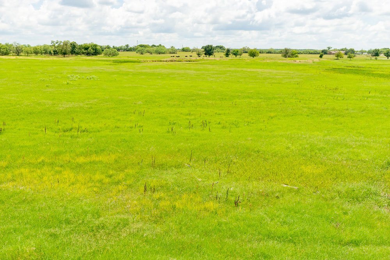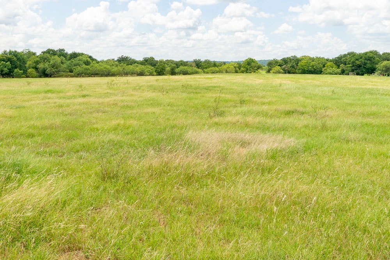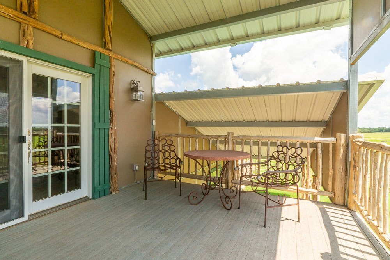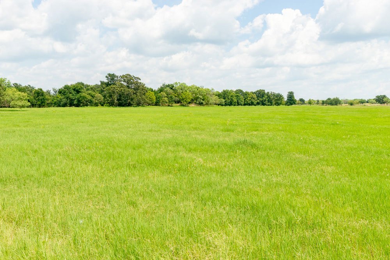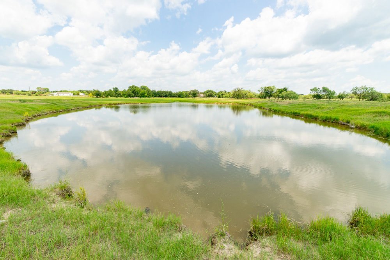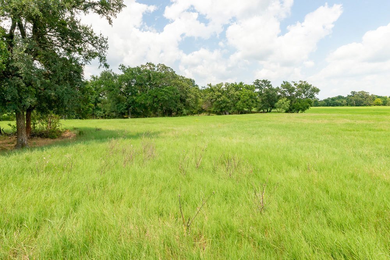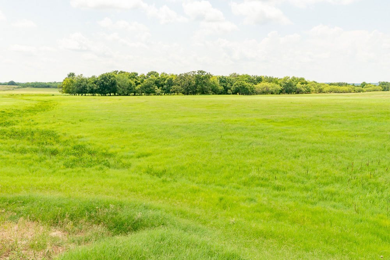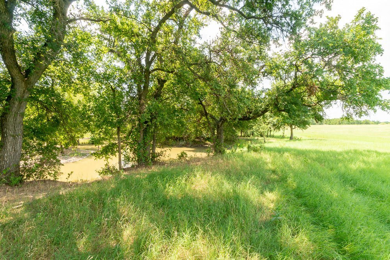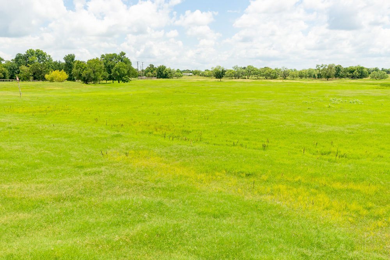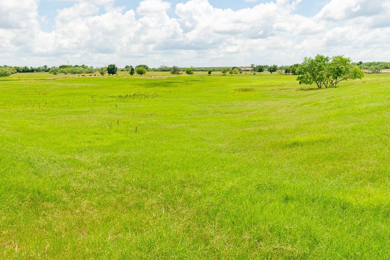117.5 Acre Horse, Cattle & Recreational Ranch
Millsap, Parker Co., Texas
Horse Ranches | Photo Gallery 1 | Photo Gallery 2 | General Map | Local Map | Micro Map | Aerial Map | Soil Map | PDF Survey | PDF Brochure
LOCATION:
Located at 625 N. Plum Street, Millsap, Texas 76066. From the main entrance – 3.5 miles north on FM 113 to US 180, ½ mile south to Millsap (Railroad tracks), and 5 miles south on FM 113 to Interstate 20, then 42 miles east on Interstate 20 to Fort Worth.
LAND / TERRAIN:
Most of the grass land is in coastal bermuda turf. Approx.- 35% is fine sandy loam of 1 to 5% slopes, 33% is Thurber clay loam of 1 to 3% slopes, 14.5% is Santo & Bunyan soils of 0 to 1 percent slopes frequently flooded, and the balance is in clay, Duffau & Weatherford soils, and fine sandy loam. Approx. 37 acres of unimproved hunting land on the far west side is covered in mesquite, and elm trees providing wildlife habitat. Approx. 47 acres is in the Flood Zone along Wilson Bend Creek.
IMPROVEMENTS:
The home and barn are built by Barmaster. The living quarters features 4 bedrooms and 3.1 baths in two stories totaling 2,590 sq. ft. (per the tax office). The exterior walls are 26 gauge pre-painted, embossed, laminated steel. An open concept – a nice size living room with a floor to ceiling, stone fireplace, carpet, and large windows, open to the kitchen with a stained concrete floor, eating bar with pine quarter round accents, metal countertops, electric – stove, microwave, dishwasher, and refrigerator /freezer. Double sink, pine cabinetry, and large pantry. Open to a small dining area, two built-in pine shelves/cabinets with metal countertops. The master bedroom is carpeted with an ensuite full bath / shower, and granite vanity. The 2nd and 3rd bedrooms are carpeted with a Jack & Jill full bath with tub/shower combination, stain concrete floor, granite vanity and dual lavatories. Laundry room and mud room with a small pine vanity & antique wash basin, and coat closet. An upstairs master suite with wood floors, 12’ ceiling, corner stone fireplace, stone vanity with sink, cooktop, microwave, dishwasher, pine cabinets, and elevated windows. Outside French doors lead onto a 2nd story covered deck with an awesome view of the property. A bedroom with carpet and elevated windows. A full bath with stone vanity, and shower. Ceiling fans & light fixtures throughout. A large, covered porch on two sides supported with large pine posts. An adjoining huge 3 bay covered concrete carport. Built in 2002. An aerobic septic system and three hvac systems with gas heat.
The adjoining horse barn is 108’ long x 40’ wide featuring 15 – 12×12 stalls with automatic waterers, tack room, wash bay, utility / laundry room, full bath, and an office. A 16’ wide concrete alleyway, 8 exterior pipe runs on the southeast side of 50’ long x 12 wide with a 10’ overhang for shade. A covered concrete porch of 10’ wide x 40’ long. An outstanding set of steel cattle pens with covered working chute and loadout chute. A large round pen with covered viewing stand. A pipe entry with header.
WATER:
Three water taps, one currently in use for all domestic purposes. One water well used for minor purposes – no details. Five earthen stock tanks (Texas terminology).
GAME:
Deer, seasonal ducks and geese.
TAXES:
$9,060.60 with agricultural exemption.
MINERALS:
Possibly some, exactly unknown, but Seller retains none.
COMMENTS:
Great location, scenic and productive property. Nice improvements.
PRICE:
$1,997,500.00
ALL INFORMATION CONTAINED HEREON HAS BEEN OBTAINED FROM SOURCES DEEMED RELIABLE. NO REPRESENTATION OR WARRANTIES, EITHER EXPRESSED OR IMPLIED ARE MADE AS TO ITS ACCURACY BY SAID AGENT. THIS INFORMATION IS SUBJECT TO CHANGES, WITHDRAWAL, ERROR, OMISSION, CORRECTION, OR PRIOR SALE WITHOUT NOTICE. SELLER CAN RECEIVE AND ACCEPT BACKUP CONTRACTS.
Horse Ranches | Photo Gallery 1 | Photo Gallery 2 | General Map | Local Map | Micro Map | Aerial Map | Soil Map | PDF Survey | PDF Brochure

