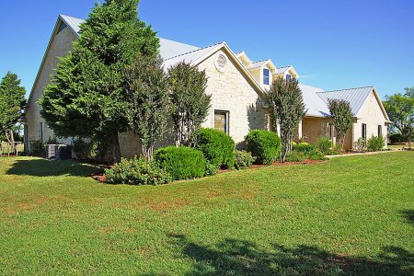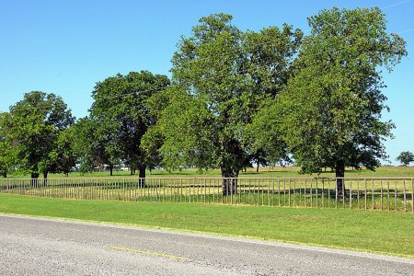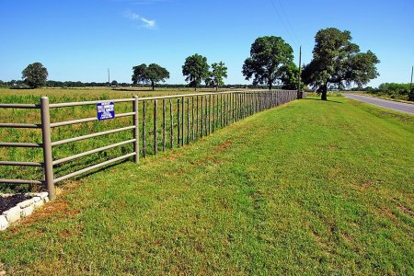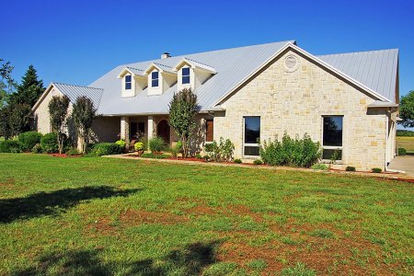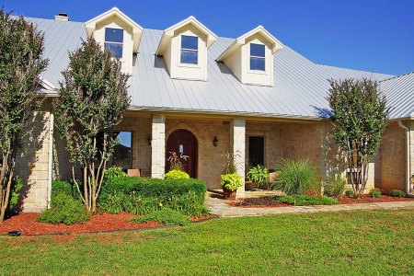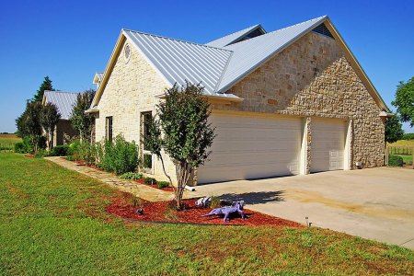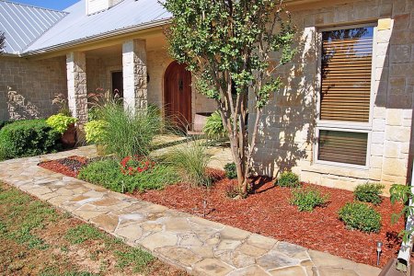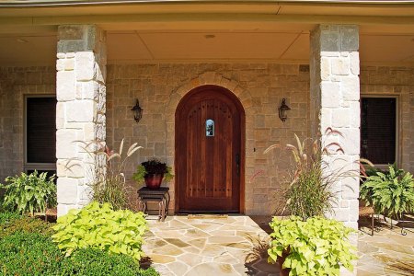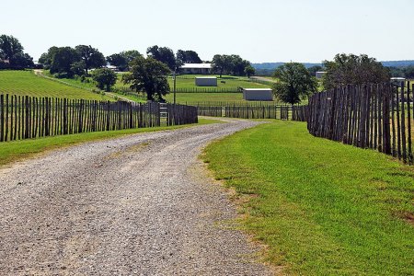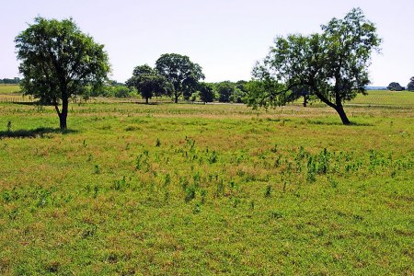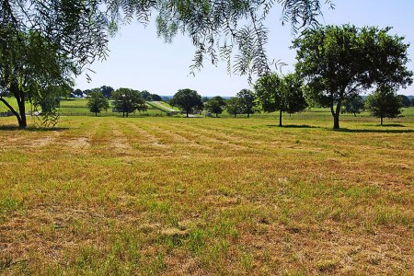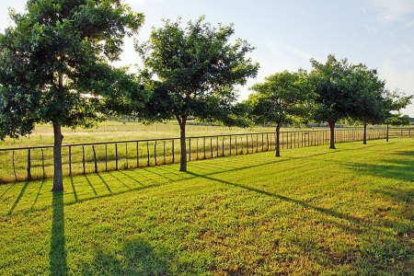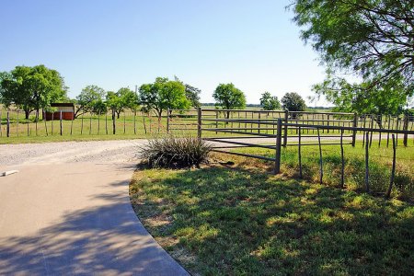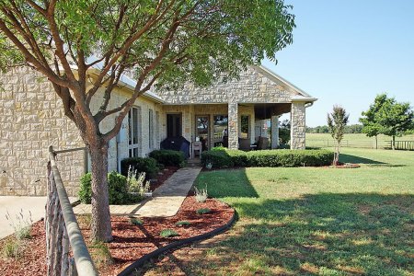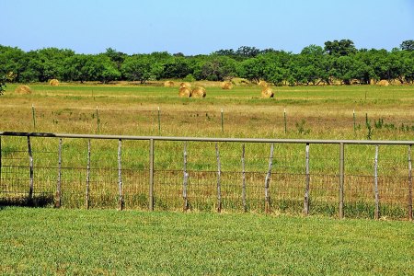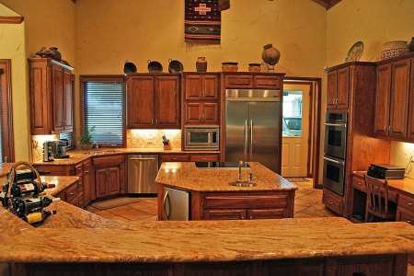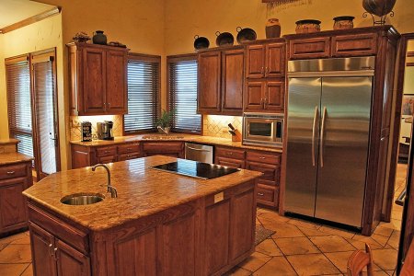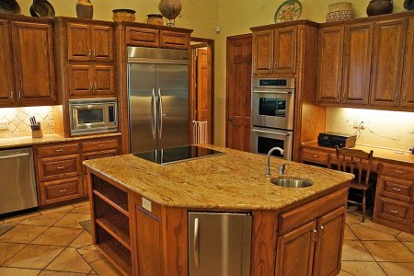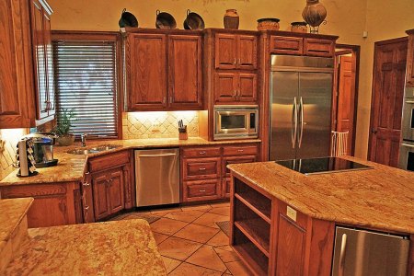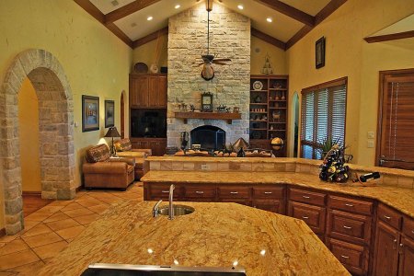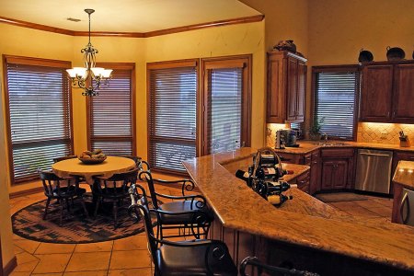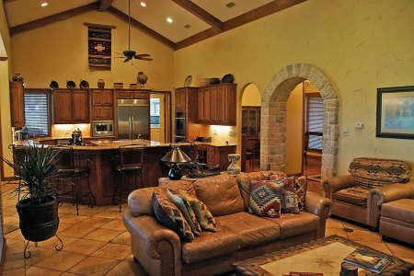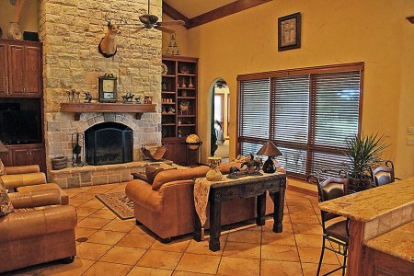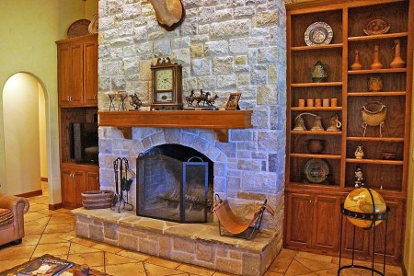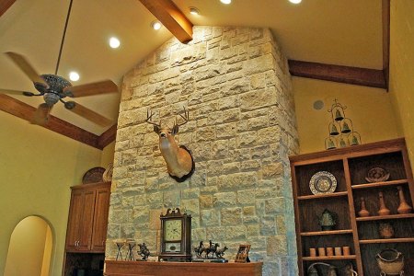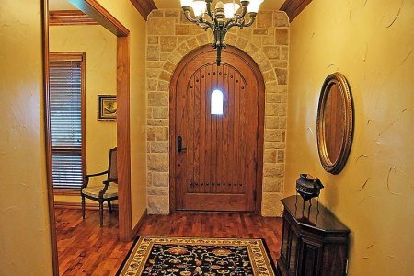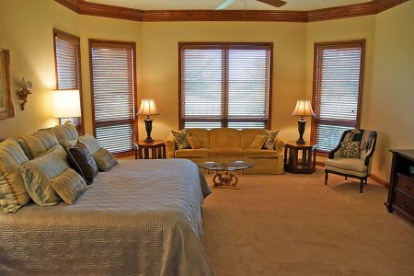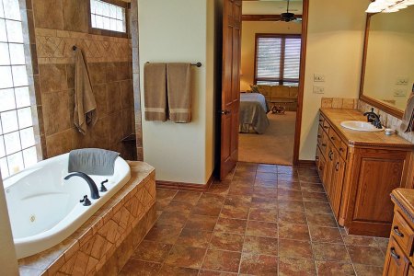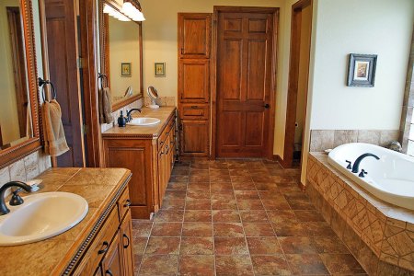Beautiful 40 Acre Horse Ranch
3127 N. FM 113, Weatherford, Parker County, Texas
Horse Ranches | Photo Gallery | General Map | Local Map | Micro Map | Aerial Plat | PDF Survey
Approximately 20 minutes west of Weatherford in the Garner Community.From Weatherford go west on US 180 for 11 miles then north / right onto FM 113 North for 2.5 miles into Garner, and then continue another ¾ mile and the property is on the west / left. Excellent FM 113 North paved road frontage.
TERRAIN:
The land is gently sloping to rolling with all coastal bermuda grass and some scattered post oak and mesquite trees.
IMPROVEMENTS:
A custom built home in 2002 with 3,416 sq. ft. of living area. A Lueders Limestone exterior with a metal roof featuring 3 bedrooms, 2.1 bathrooms and an oversize garage. A generous 721 sq. ft. of covered back porches with two separate sitting areas with flagstone. A covered 300 sq. ft. front porch and a garage of 962 sq. ft. A new pool with an aggregate deck, hot tub, and diving board. A grand open concept with a tall cathedral beam ceiling encompassing the kitchen and family room. The Texas size kitchen is gorgeous with granite countertops with an expansive bar, a large granite island, tumbled marble backsplash, and stained wood cabinetry. Stainless steel appliances include Thermador convection double ovens, KitchenAid built-in refrigerator and dish washer, an under counter ice maker, and a GE microwave. Thermador electric cooktop. An adjoining breakfast area with bay windows. A beautiful family room with a floor to ceiling limestone wood burning fireplace, large casement windows, and surround sound. A large master bedroom suite with a wood floor and 6 bay windows. An adjoining master bath with a tile floor, 2 tile & tumble marble vanities, a jetted tub with tile surround, a tile & tumble marble walk-in shower. Large his and her closets with hers containing a cedar closet as well. The other two carpeted bedrooms are a nice size with a Jack & Jill bath adjoining both rooms with a tile and glass shower. A large laundry room with tile floor & vanity with a deep stainless-steel sink, cabinets, and closet. A mud room with wood storage bench and many wall mounted coat hangers. Smaller office with tile flooring and an adjoining shelving closet. All electric, the flooring consists of tile, mesquite wood, carpet, and a new wood floor. Pella windows, crown molding, 8’ solid wood doors, wood venetian blinds, 2 hot water heaters, 2 a/c units (one new), sprinkler system. A new 2,160 sq. ft. stone tri-plex apartment and covered parking – all built in 2016. Stone & pipe entry with new security gate. Pipe and cedar stave fencing and steel cattle catch pens. A large horse barn with 2-12×24 foaling stalls, 6-12×12 stalls 15’ covered area (room for six more stalls) with 40-foot runs. Tack room, feed room, wash rack, and apartment. Three outside stalls with covered area and runs of 12×45. Vacon six horse covered walker. Lighted outside roping arena 200×300 with roping chute and return alley. A 40×60 metal barn for trailer storage, trucks, hay, etc. & 5-foot overhangs. Seven small traps (3-80×88), and 3 large pastures.
WATER:
Coop water (North Rural Water Supply). A new trinity water well with a 5000-gallon storage tank and booster pump.
MINERALS:
½ believed owned and conveyed.
TAXES:
$11,324.08 for 2018.
COMMENTS:
The location is outstanding! The land is great! The home is beautiful and of high quality. The view is scenic. Places like this are rare!
PRICE:
SOLD

