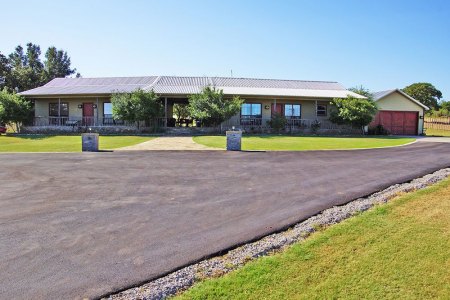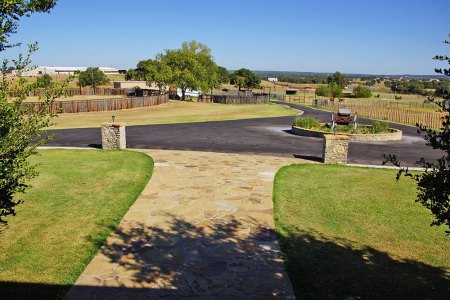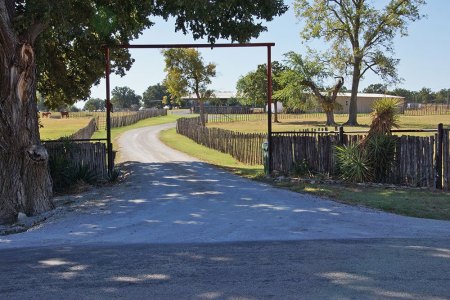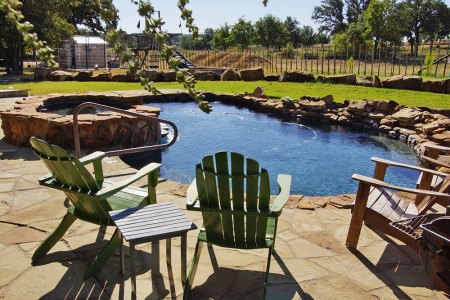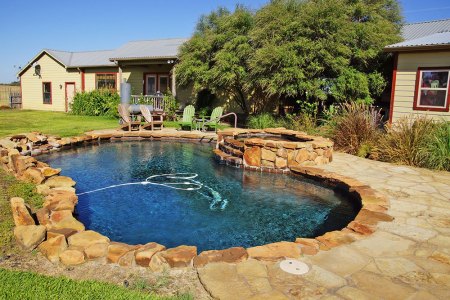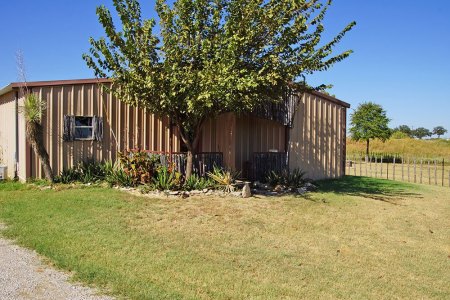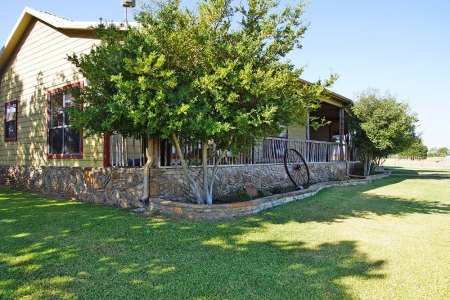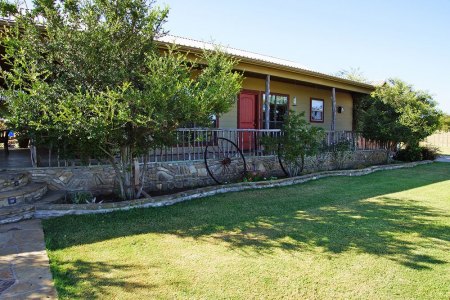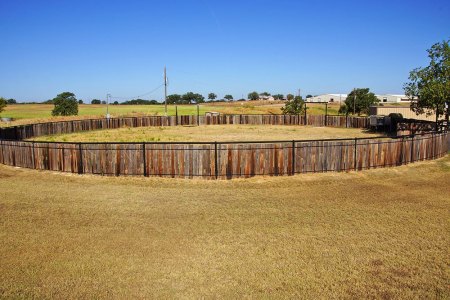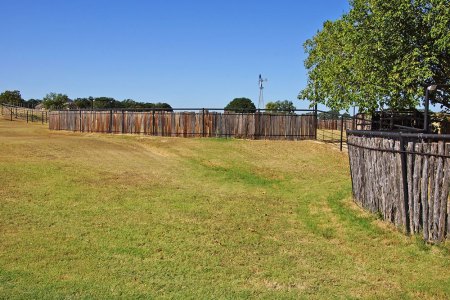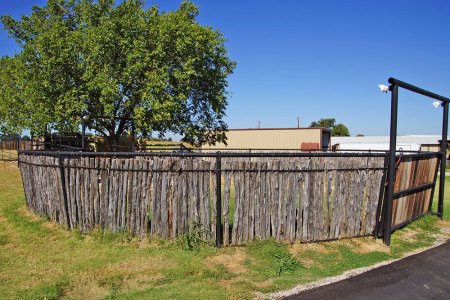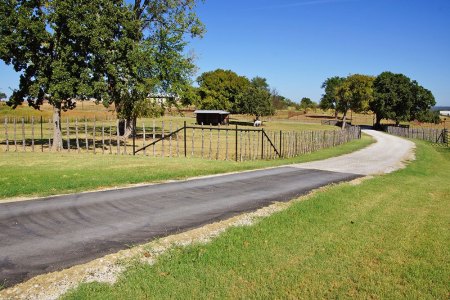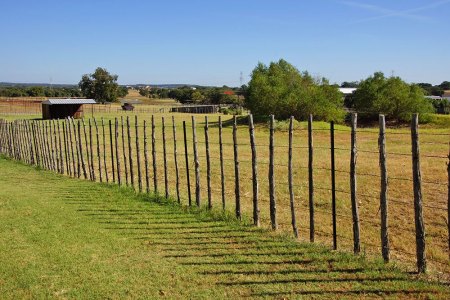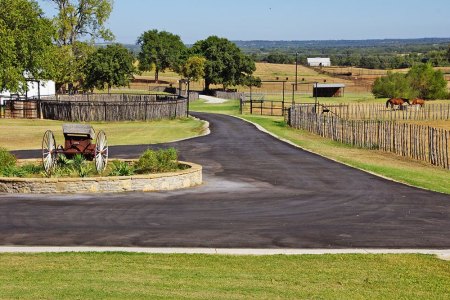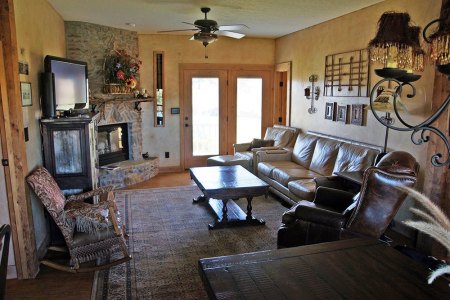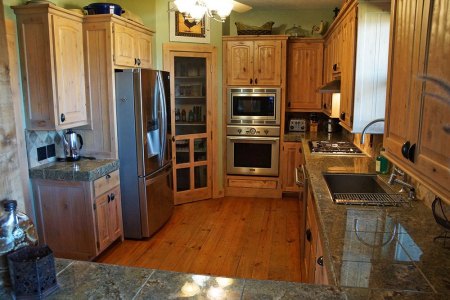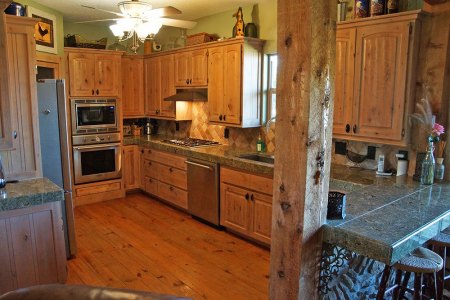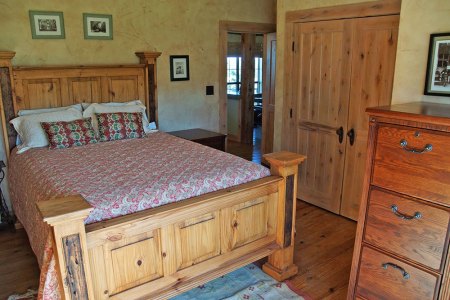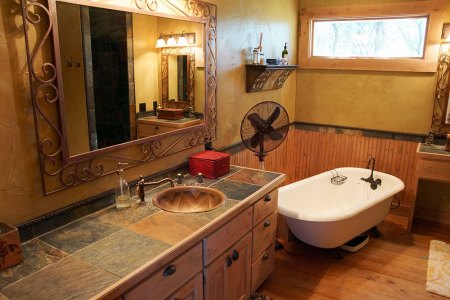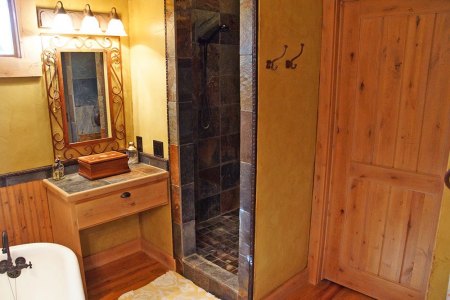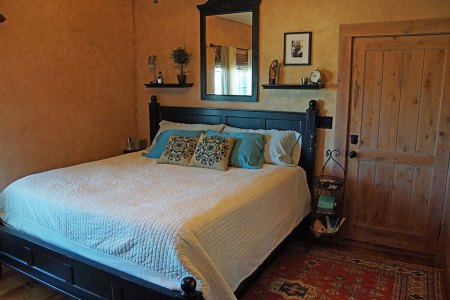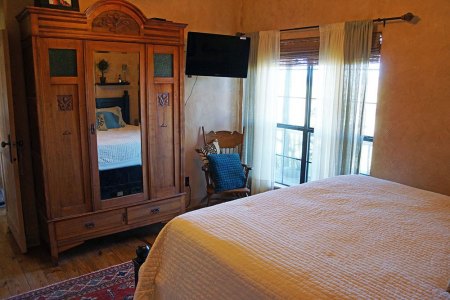Scenic 8 Ac Horse Property
5603 New Authon Road, Weatherford, Parker County, Texas
Horse Ranches | Photo Gallery | General Map | Local Map | Micro Map | Aerial Map | PDF Brochure | PDF Survey
LOCATION:
Approximately 10 miles northwest of Weatherford & 50 minutes to Will Rogers Coliseum. Directions – From the Weatherford Courthouse go north on North Main FM 51 for one mile, then west (left) onto Fourth Street / FM 920 for 5.3 miles, then west (left) onto FM 1885 for 4.2 miles, then west (left) onto New Authon Road for ½ mile and the property is on the south side (left).
TERRAIN:
Gently sloping with sandy & clay soils.
IMPROVEMENTS:
Two custom western style remodeled homes (12-15 years) connected by a large covered wood deck breezeway, pier & beam foundations with stone under penning, insulation, & guttering. Sliding exterior doors with cedar trim. The west home has approximately 1,272 square feet, a living room & dining area with limestone fireplace, pine & cedar columns with limestone under the bar and French doors out to a private deck & pool. Pine floors throughout, heavy hand trowel textured walls, 2 bedrooms, 1.5 baths (full bath with claw & ball tub, slate walk-in shower, and slate vanity, antique copper fixtures and a copper sink. Half bath with iron sink, iron fixtures and vanity). Custom kitchen with granite tile & tumble marble backsplash, wood cabinets, screen door pantry, and Thermador stainless steel built-in appliances – microwave & oven, gas cooktop, and dishwasher.
The east home has approximately 1,320 square feet with 3 bedrooms & 2 baths. A cozy living room & dining area with pine floors throughout, heavy hand trowel textured walls, cute kitchen with tile countertop, ornate bowl sink, wood cabinets, all black appliances – including a Hot Point stove. Master bedroom with an arched cove for the bed & headboard. Glass door out to the private deck & pool. 2 full baths (one tile shower & one tub/shower combo. Small laundry room. Covered wood deck front porch 8×14 with cedar railing. Two car garage with safe room / storm shelter, and a concrete carport. Beautiful pool with sandstone coping, hot tub, Pebbletech interior, flagstone deck, large sandstone rocks & sidewalk. Landscaped with sprinkler system. Horse improvements – 5 stall horse barn & living quarters, insulated, all steel, 3-12×12 stalls & 2-12×18 stalls with creosote lumber, 12 foot concrete alleyway & staunch. Adjoining enclosed overhang of 10×22. 2 bedrooms with concrete floor, textured walls, glass front door, kitchen with dishwasher & stove. Bathroom with tub/shower combo. 150’ round pen & 60’ breaking pen, both lighted, pipe frames with ¼ rounds and music to all pens. Fenced and cross fenced with T post, 3 loafing sheds, stoned water troughs, cedar stave & slick wire in four traps. Nice cedar entry with privacy gate and long asphalt driveway. All steel covered trailer parking 14×42, hot walker, and dog kennel.
WATER & SEPTIC:
Two water wells and septic system.
TAXES:
$5,185.05 for 2019 with ag exemption.
COMMENTS:
A wonderful country location, a nice elevated view, nice home(s), and productive land.
PRICE:
$ 529,000.00.
ALL INFORMATION CONTAINED HEREON HAS BEEN OBTAINED FROM SOURCES DEEMED RELIABLE. NO REPRESENTATION OR WARRANTIES, EITHER EXPRESSED OR IMPLIED ARE MADE AS TO ITS ACCURACY BY SAID AGENT. THIS INFORMATION IS SUBJECT TO CHANGES, WITHDRAWAL, ERROR, OMISSION, CORRECTION, OR PRIOR SALE WITHOUT NOTICE. SELLER CAN RECEIVE AND ACCEPT BACKUP CONTRACTS.
Horse Ranches | Photo Gallery | General Map | Local Map | Micro Map | Aerial Map | PDF Brochure | PDF Survey

